High design meets lakefront living in Hendersonville
By Hollie Deese
Photography by Caroline Sharpnack
For a family of five building their dream home in Hendersonville, the most important aspect to them was that the design reflected what was important to them — spending time together as a family, with plenty of room for everyone to be themselves.
Aimee Lee Kinssies of ALK Designs was able to complete the project during the summer of 2020, despite the pandemic, because construction on the 7,000-square-foot Hannah Custom home never slowed down and delivery and inventory had yet to really become an issue.
“We weren’t really looking at long lead times yet,” Kinssies says.
The homeowners, Audrey and Hunter Owen, love to travel and wanted a light, breezy interior that evoked the feelings of being on the beach with all the comforts of being at home. And with three children, every inch of space needed to work in a way that best served the busy family.
“The most important thing was that every room was functional and super-livable and not too high maintenance,” Kinssies says.
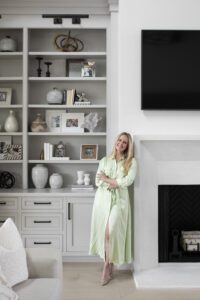
Aimee Lee Kinssies
One of the spaces that perfectly embodies that feel is the primary bedroom. It’s large enough to double as a family movie room for the Owenses, with a sofa at the foot of the king-size bed where they can all pile in together.
“We have so much furniture in that room and it still feels open and spacious,” Kinssies says, “But they will all climb in there at night and watch movies together, which I think is super-sweet.”
Continuing to draw attention to what is really important to the family, a gallery wall upstairs displaying special keepsakes and photos brought Audrey to tears when she first saw it.
“It was just such like a beautiful moment to showcase the kids’ art and special memories,” Kinssies says.
Having those special moments that really help anchor a family into their home as they make ever more and lasting memories is crucial, Kinssies says, because a home is a foundation in so many ways. She likes to make sure that everyone has their own space when they need it, but also that there are areas that keep the family close.
“You have this common ground in the whole house where everyone just loves being together, and then kids grow up with a sense that their parents want them around and they want to talk to them and they want to interact and they want them to sit at the island and do their homework instead of just going upstairs,” she says.
And there is nothing mundane about the artistic touches throughout the family-centric home. A paneled wall in the dining room was custom-designed in CAD and created with applied molding, with a secret door hidden in the trim. Window coverings are motorized to take advantage of the tall ceilings, including in one bedroom with 27-foot ceilings paneled with wood to warm up the space. A Tilda chandelier from Arteriors mimics the glow of wax candles.
The grand front entry doors, done by Iron Lions, embrace the contrast of light paint with black trim that is carried throughout all of the windows of the house. The living room opens to the kitchen, and the windows slide out to the outdoor space and pool — ideal for entertaining.
“They want to be the house where the kids come over to their house and play,” Kinssies says. Beyond the pool, they have their own personal dock on Old Hickory Lake with a pontoon boat ready for a family afternoon on the lake.
“With the house, we wanted to achieve this relaxed elegance, even in the kids’ rooms, so the home will grow with them,” Kinssies says. “We wanted it to be functional. We wanted it to reflect their lifestyle, which is super-communal, both with their own family and with their friends. But it is also a house that will grow with them and grow with their needs.”
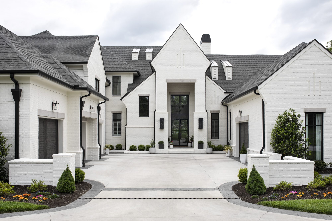

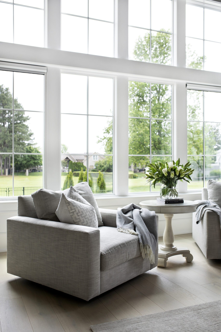
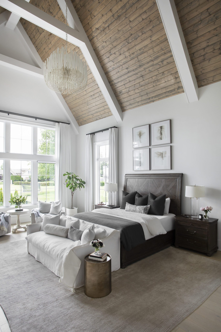
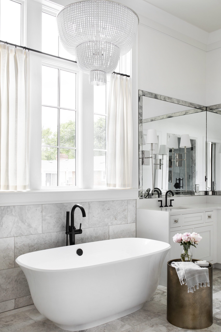
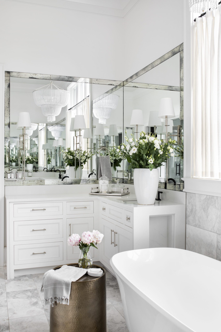
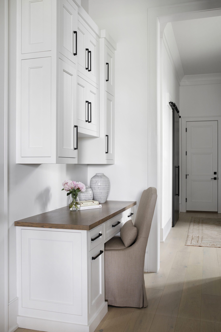
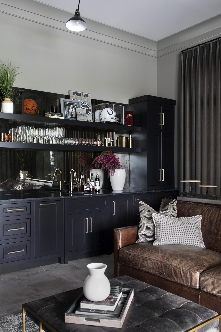
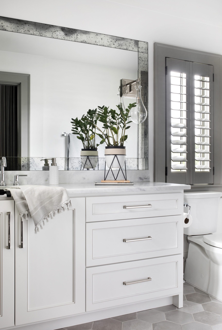
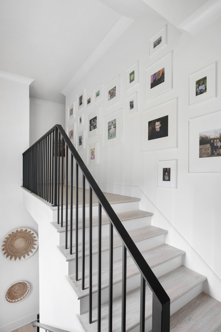
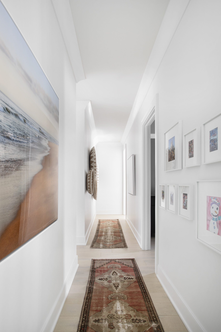
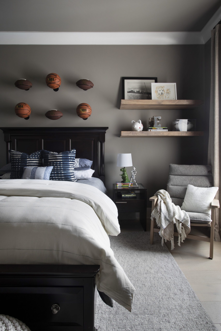
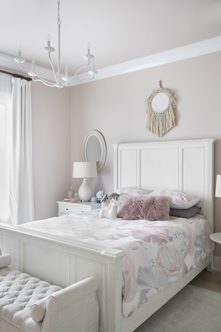
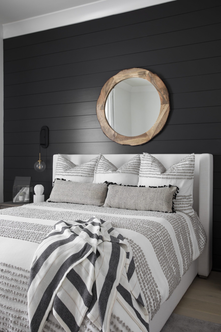
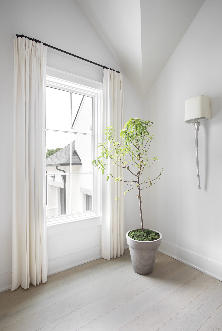
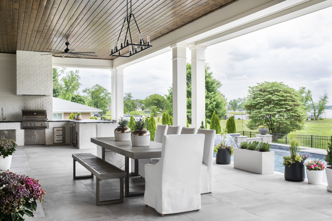
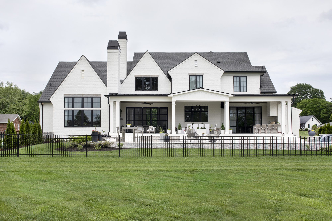
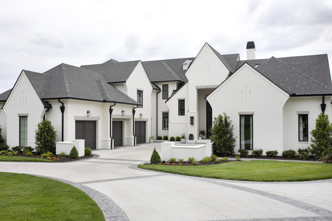
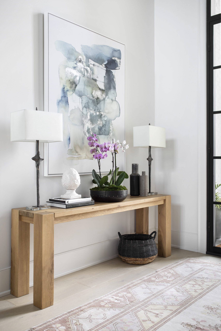
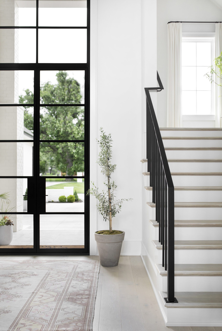
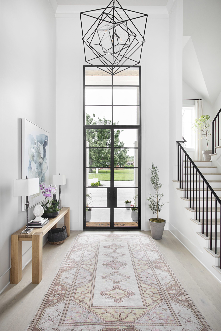

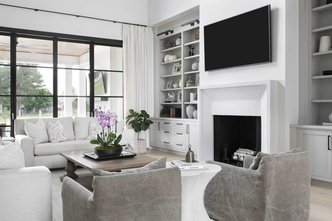

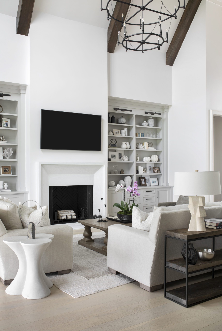

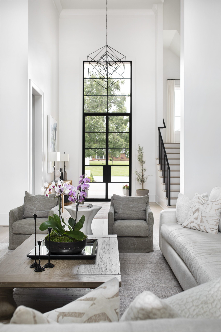
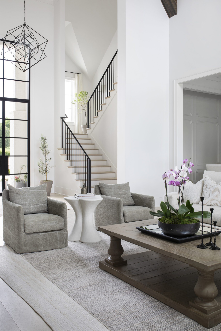
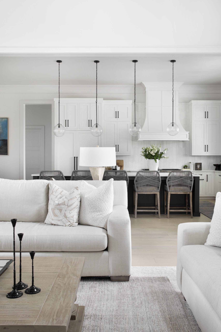
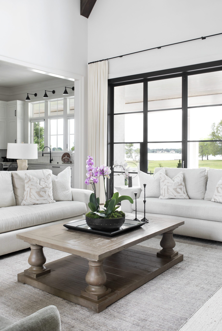
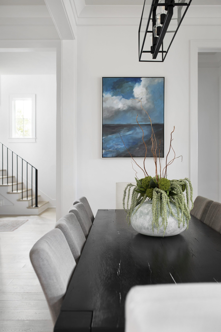
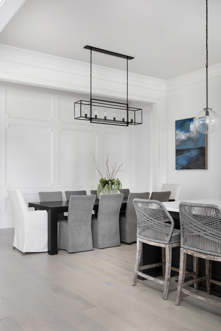
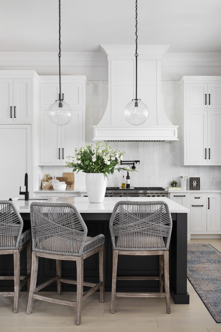
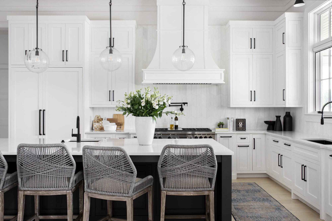
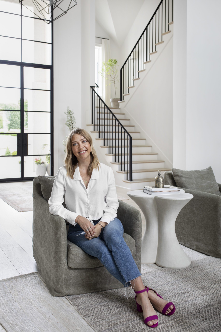
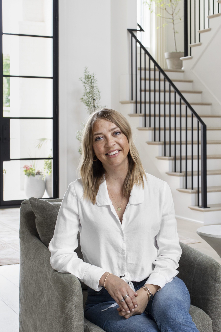
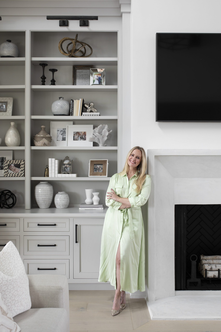
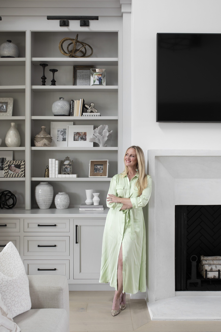
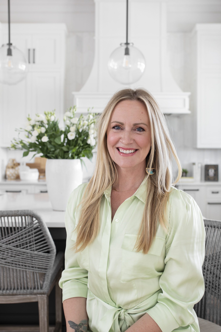
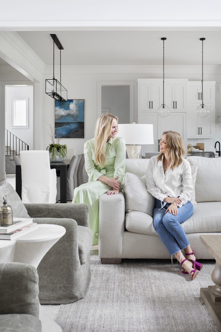
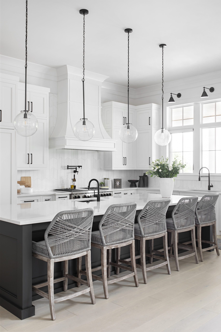

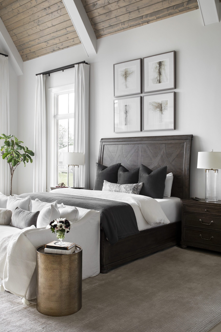

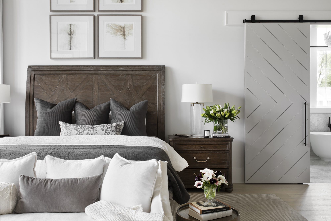
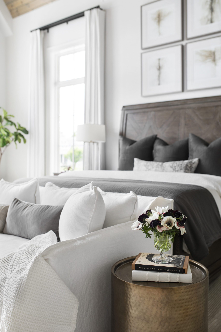
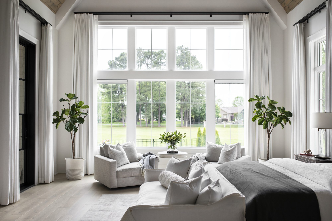
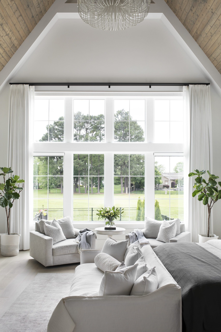
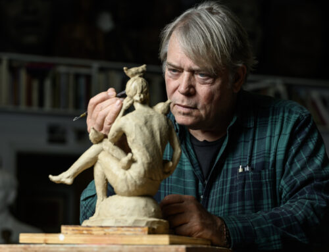
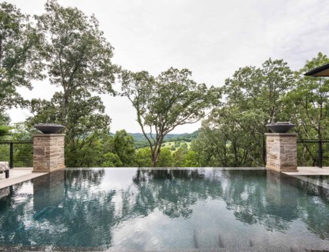
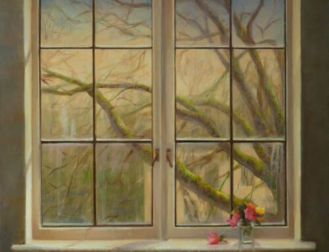


Leave A Comment
You must be logged in to post a comment.